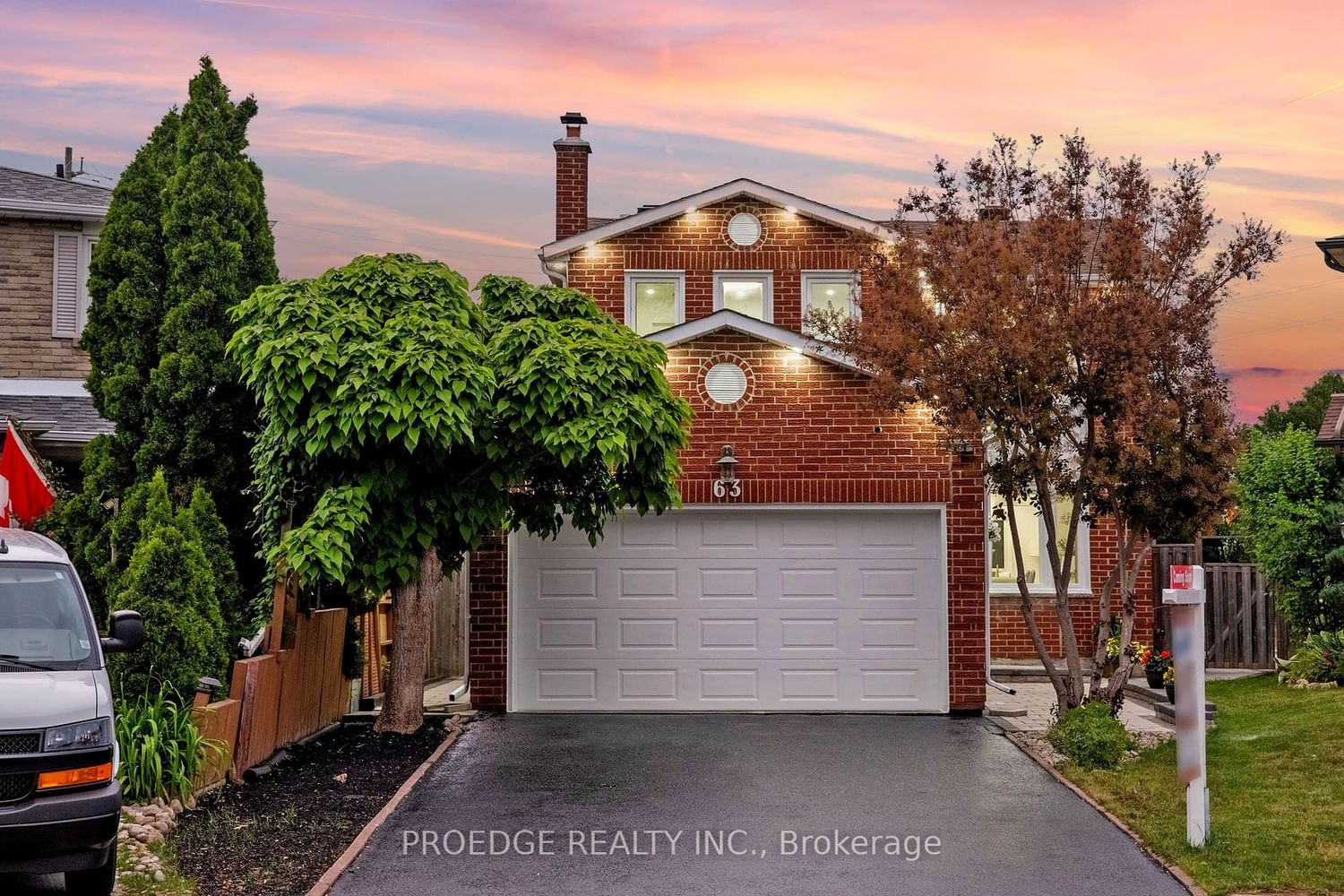$1,188,000
$*,***,***
3+2-Bed
4-Bath
Listed on 6/11/23
Listed by PROEDGE REALTY INC.
A Must See!!! The Best Home In High Demand Markham Village. Featuring Fully Customized Large Kitchen (W/O to Patio & Huge Backyard) W/Pot Lights, New High-End Wi-Fi enabled SS Appliances B/I Induction Ovens, Fridge W/Wi-Fi & Knocking On/Off Sleep Feature, Gas Cooktop, Dishwasher & High-Quality Quartz Counter Top. Separate Big Living & Dinning Areas, Spacious Family Room W/Custom Built-In Electric Fireplace, On Second Flr Very Spacious Master BR Comes with New Custom Closet Organizers & Fully Renovated Wshrm with New Jacuzzi. 4 PC Fully Renovated Common Washrm. Enjoy Your Beautiful Private Backyard W/New SOD & New Gazebo. Finished Basement Comes With Kitchen & SS Appliances, Big Living and Dinning Area, 3PC Washrm & Two Big BRs. Use It As In-Law Suite Or Potential for Rental Income. Roof replaced in 2021 & Interlocking (2022) Covering All Sides Of The House. New Blinds (2023). A/C & Furnace (2023).
Fully Renovated house. Main Flr & Basement Kitchens & All Washrooms (2023) All Bedrooms, Fireplace (2023), Roof 2021 & Interlocking 2022, Pot lights 2022, Gazebo 2023, All appliances, Washer & Gas Dryr 2023, Jacuzzi 2023, A/C & Furnace 2023
To view this property's sale price history please sign in or register
| List Date | List Price | Last Status | Sold Date | Sold Price | Days on Market |
|---|---|---|---|---|---|
| XXX | XXX | XXX | XXX | XXX | XXX |
| XXX | XXX | XXX | XXX | XXX | XXX |
N6150784
Detached, 2-Storey
10+4
3+2
4
2
Attached
6
Central Air
Finished
Y
Y
N
Brick
Forced Air
Y
$5,470.07 (2023)
< .50 Acres
287.00x26.67 (Feet) - Pai Shape/Irregular Lot
